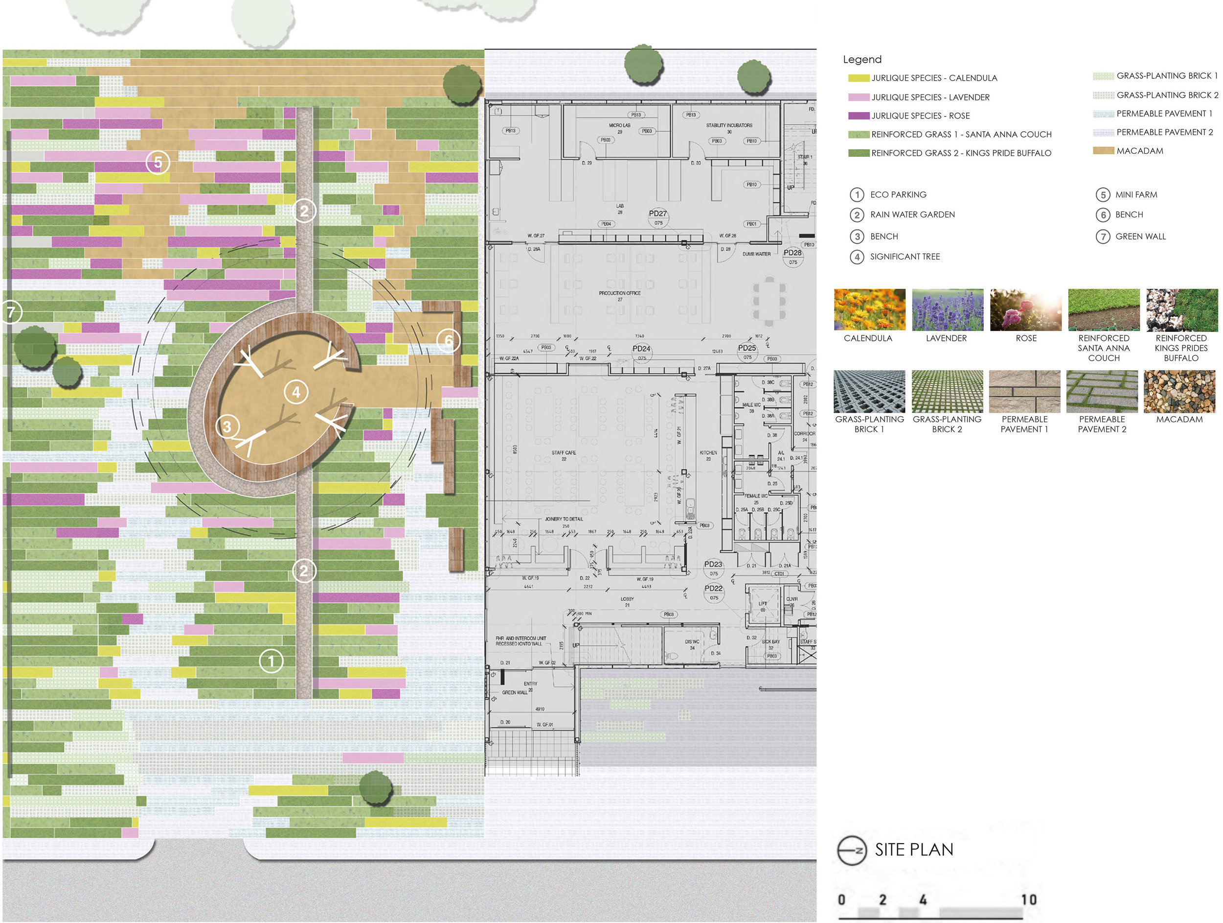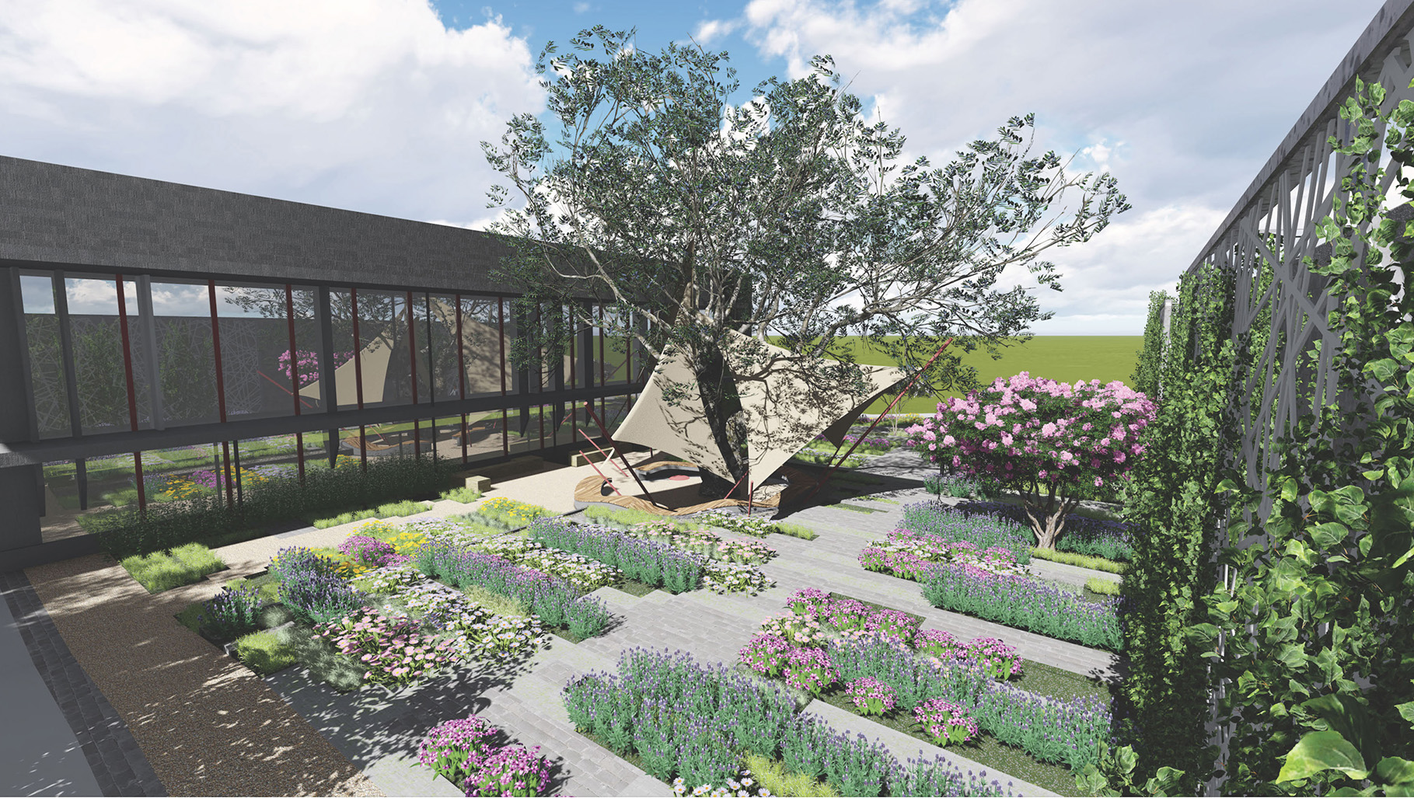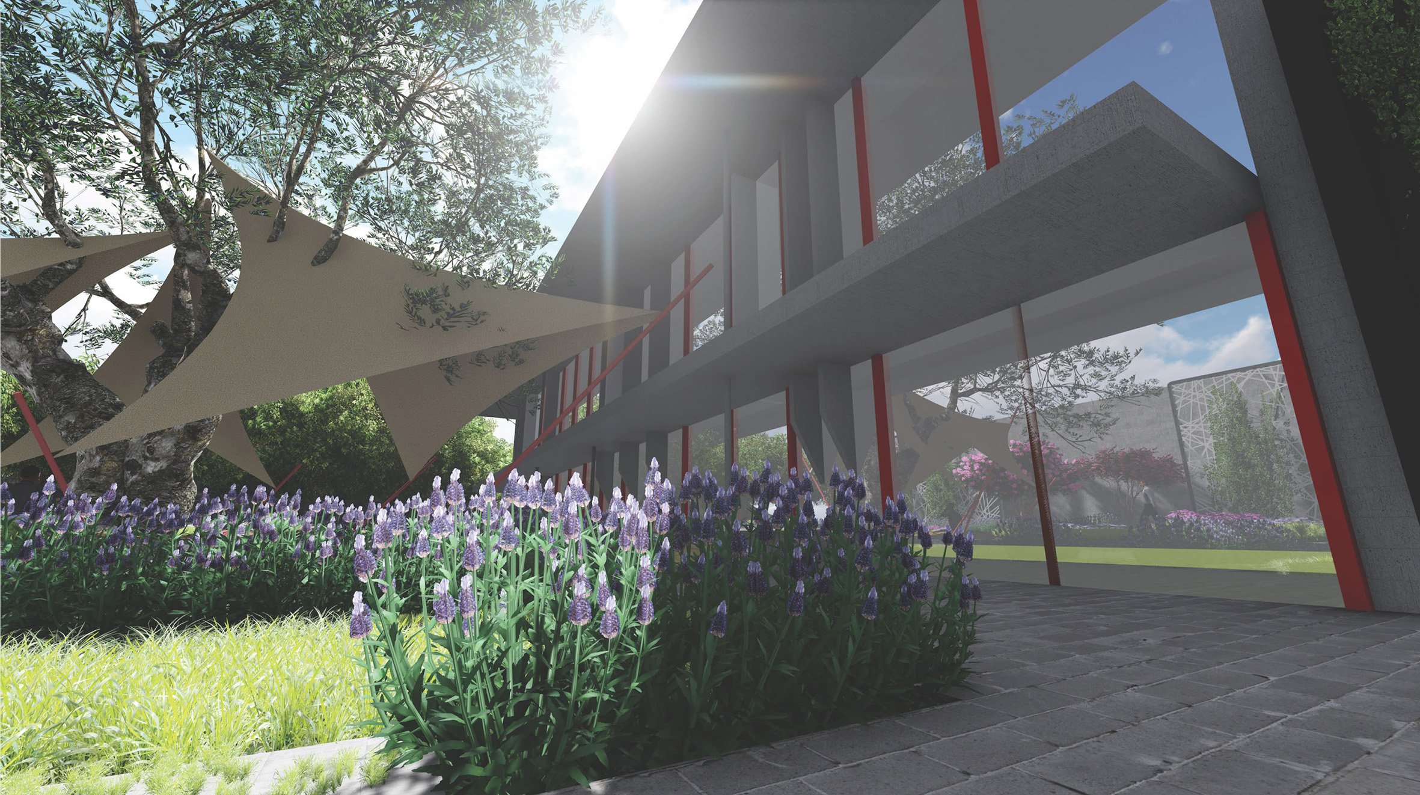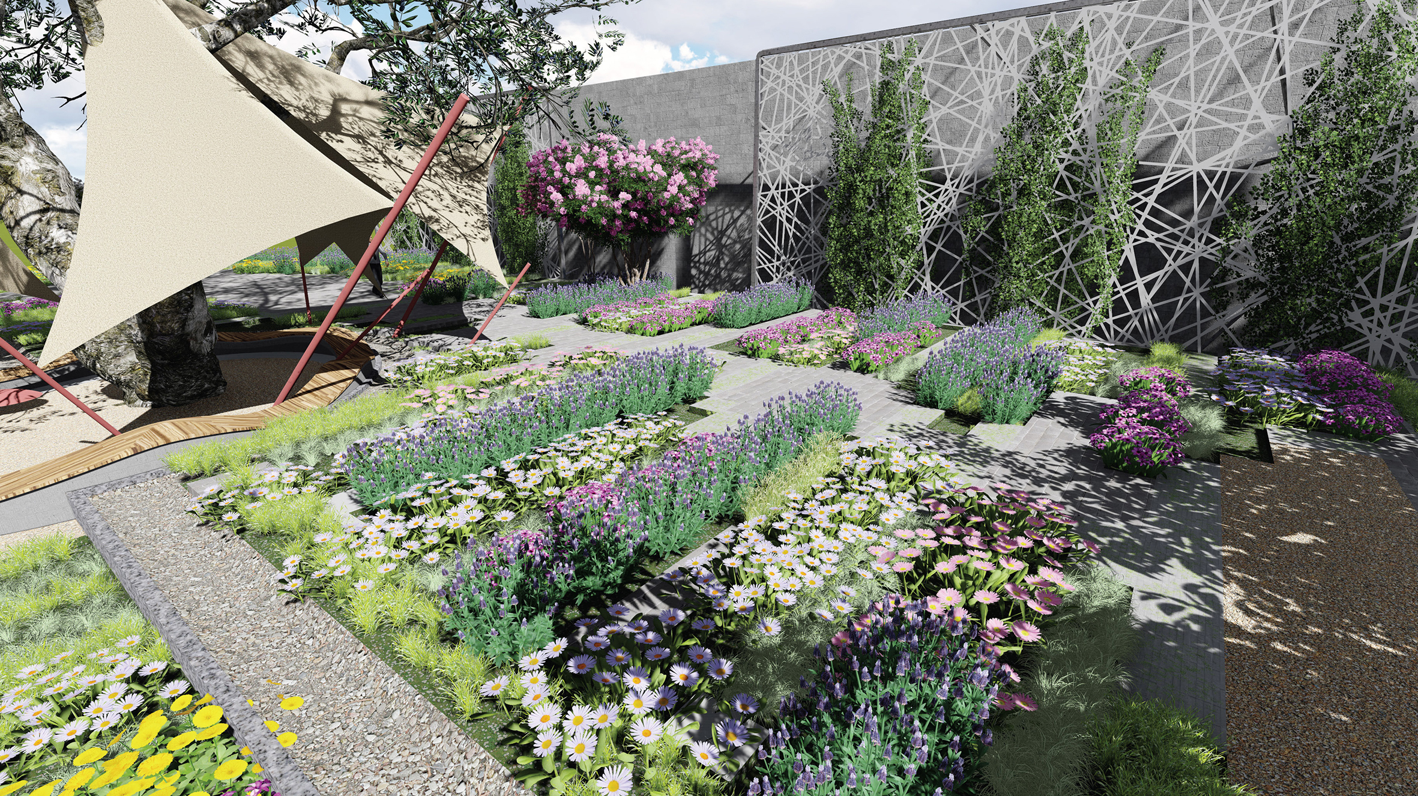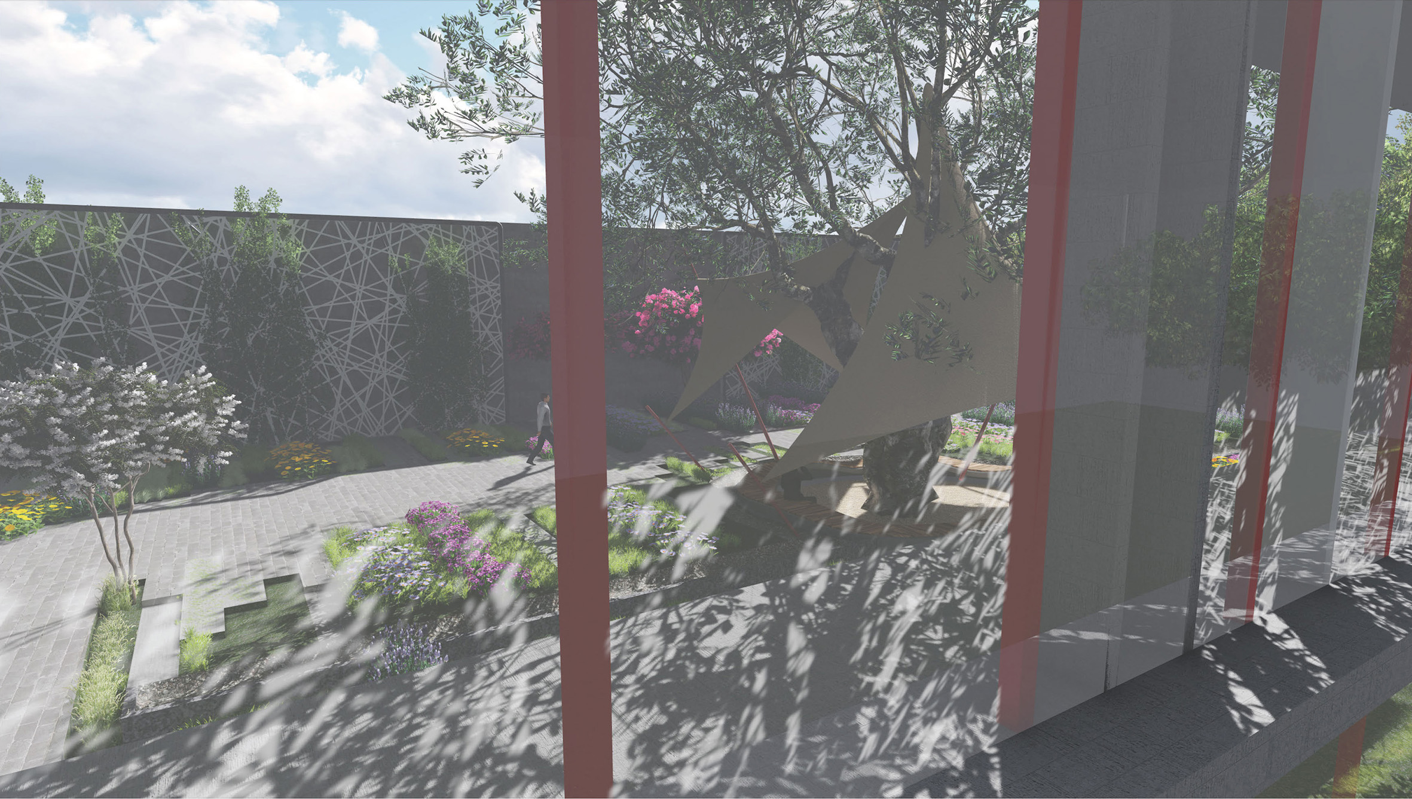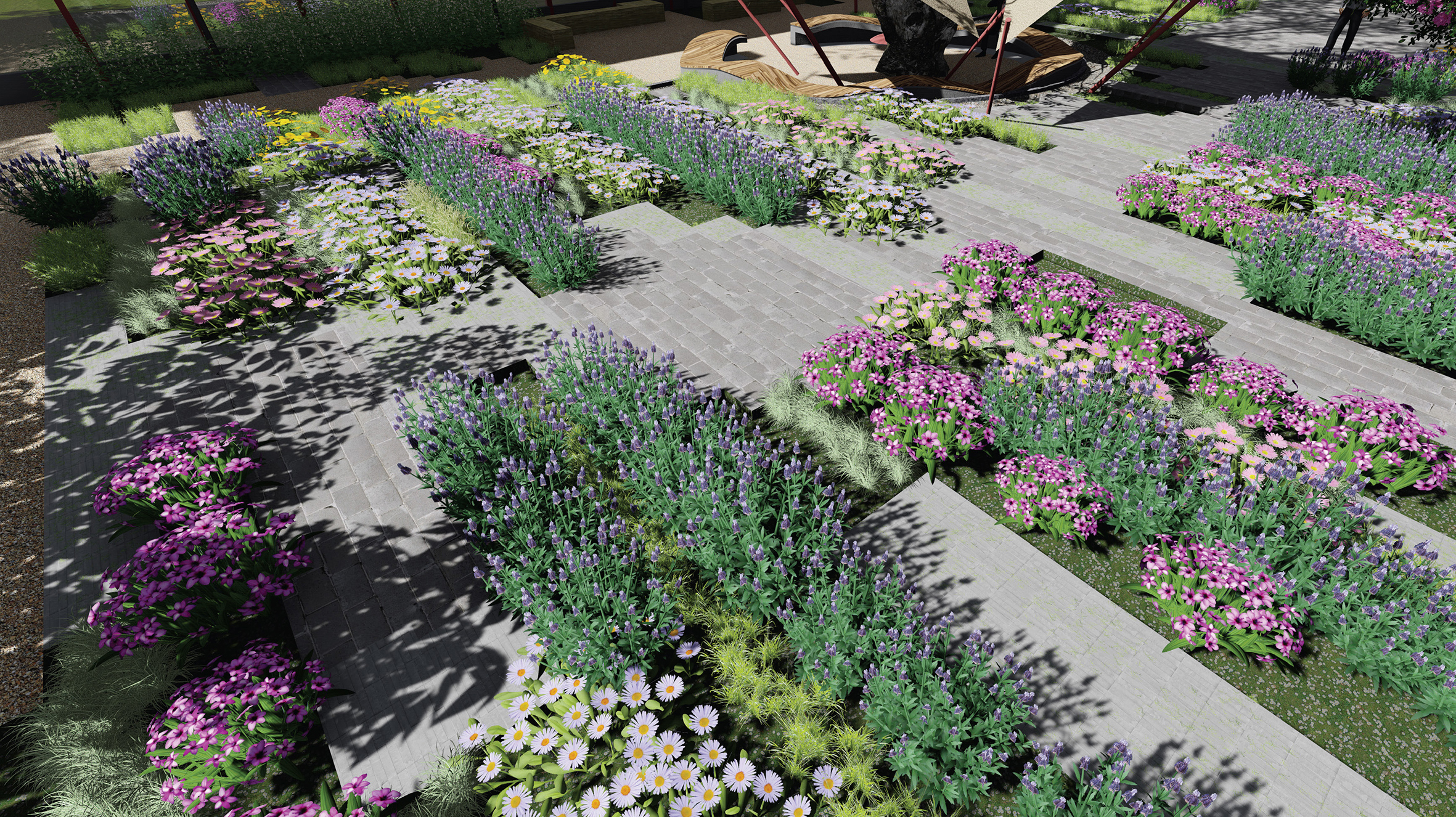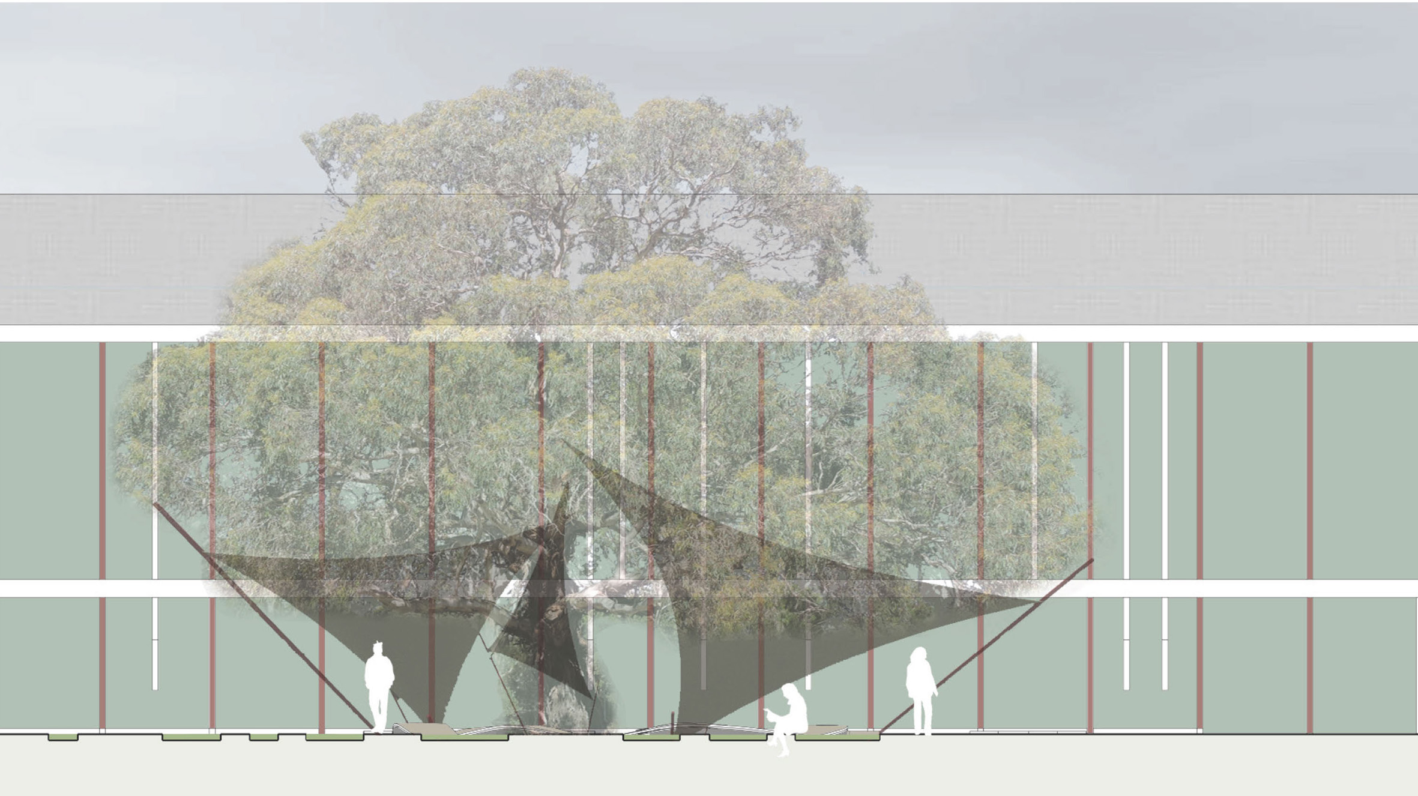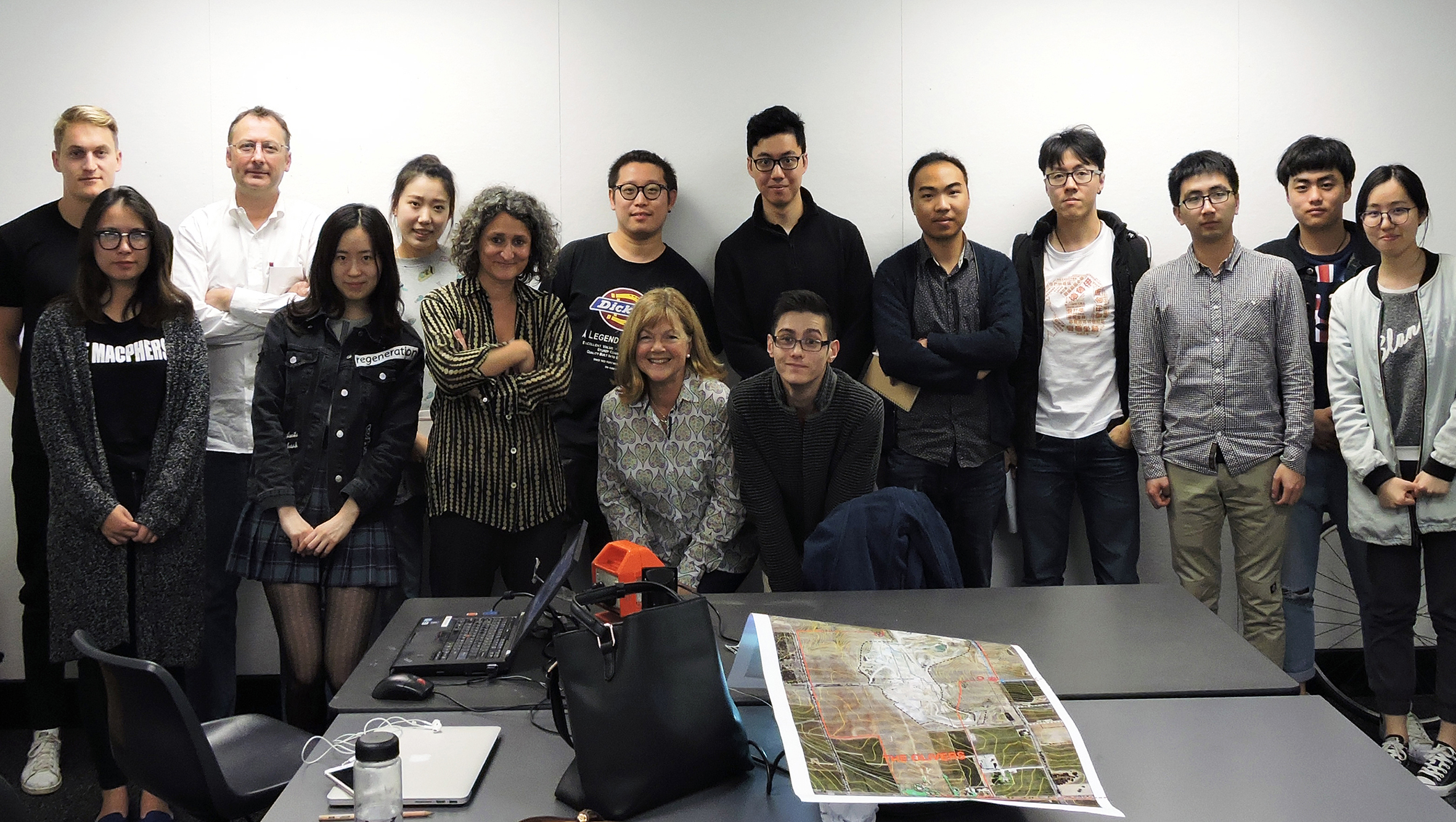JURLIQUE’S HQ OPEN SPACES - Module 4
Jurlique International
Mount Barker SA 5251
The JQF04 students have updated the first release of the Action Plan defining the new open spaces of the Jurlique’s factory.
The design proposals are focused on:
- redesigning the entrance garden with a mini farm’s garden; the layout includes most of the plants and flowers used in the Jurlique's products;
- designing a vertical green screening for the existing wall on the northern site and for part of the new south elevation of the Novo building, using the same design as the prototype already realized;
- renovating the open spaces with innovative water sensitive design concepts as a rainwater garden;
- creating a gathering area featured by a circular bench and shade tent surrounding the imposing existing tree.
JQF04 students: Borui Huang, Chang Liu, Jiaxin Sang, Qizhen Zhu

