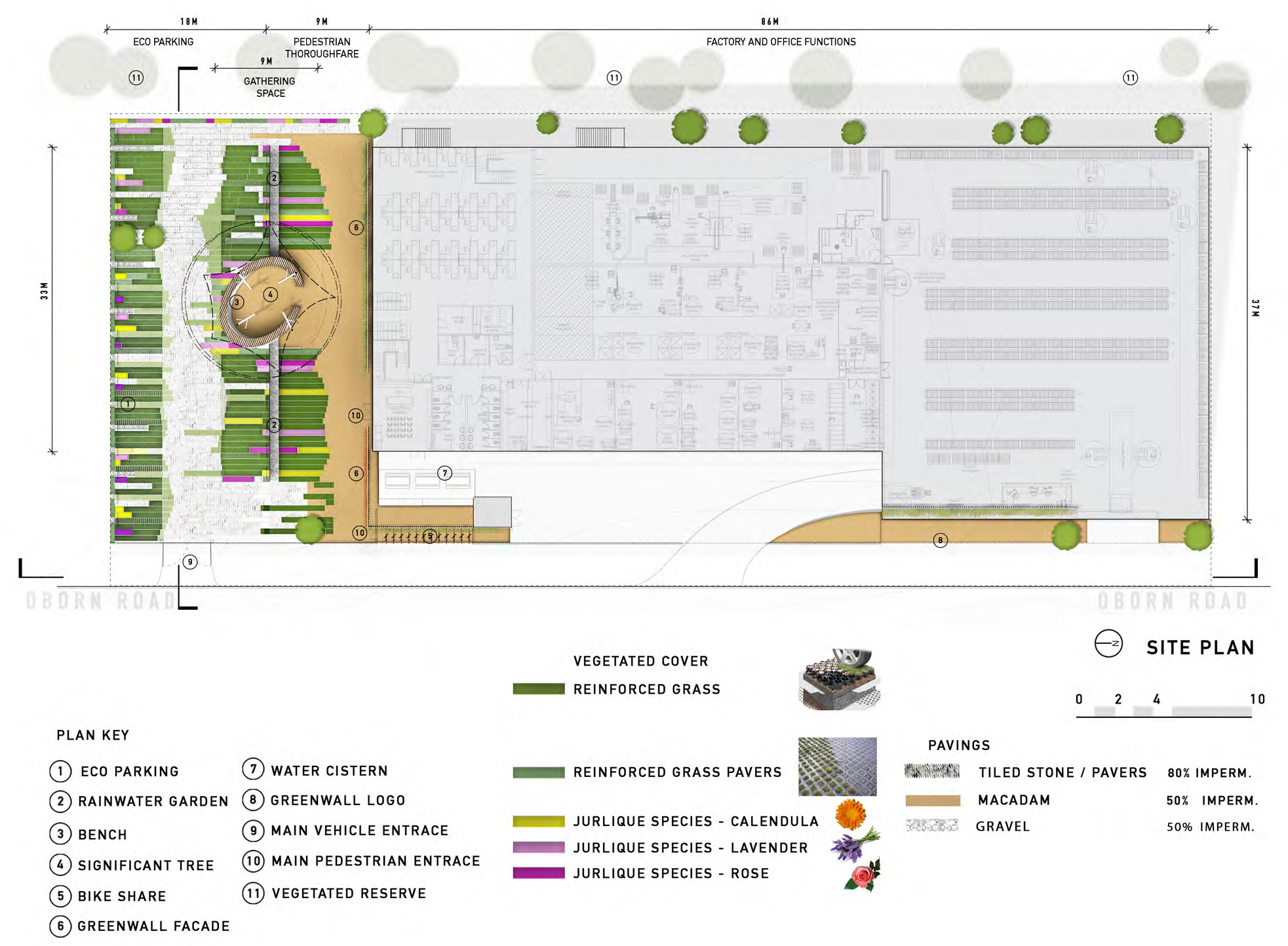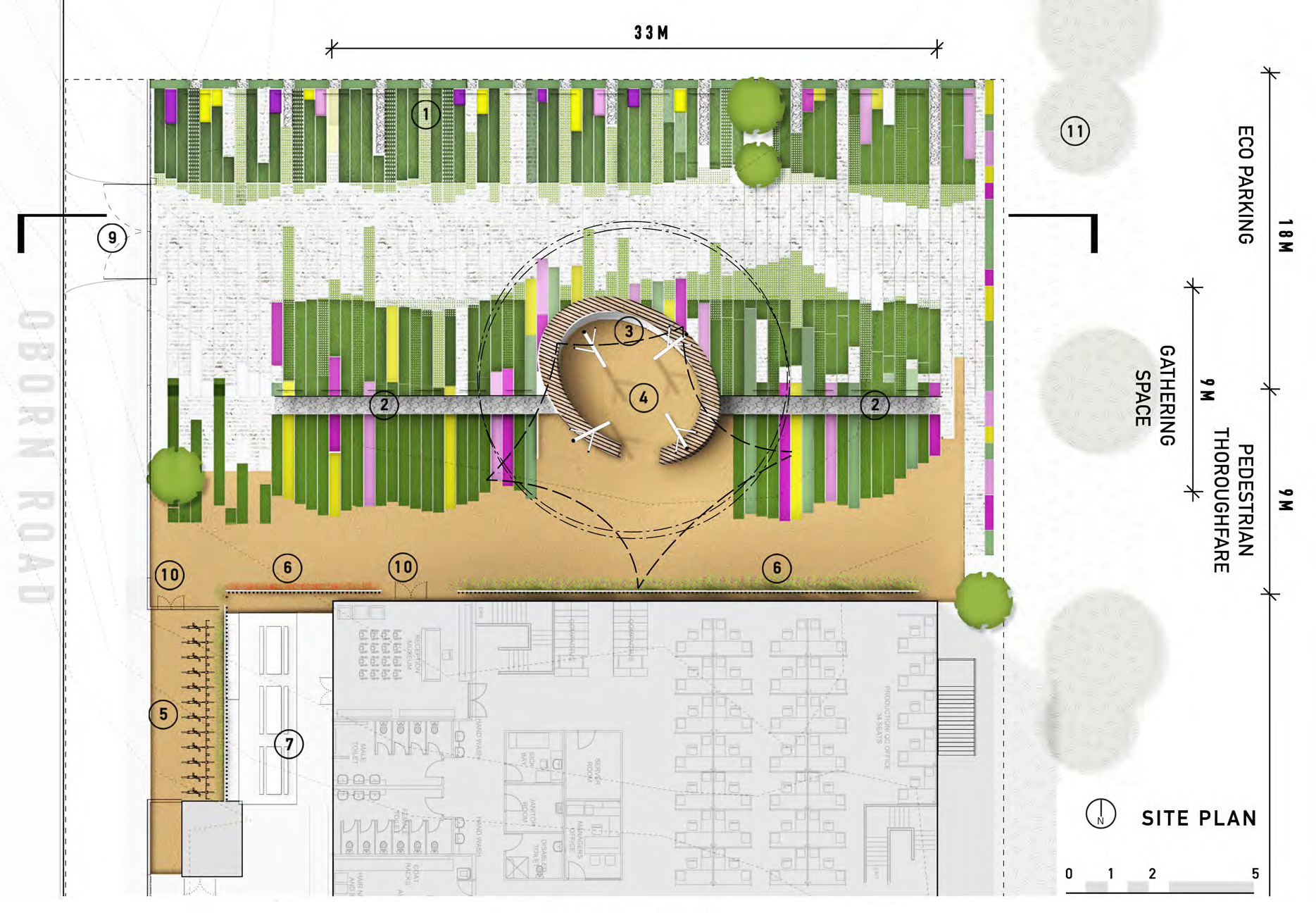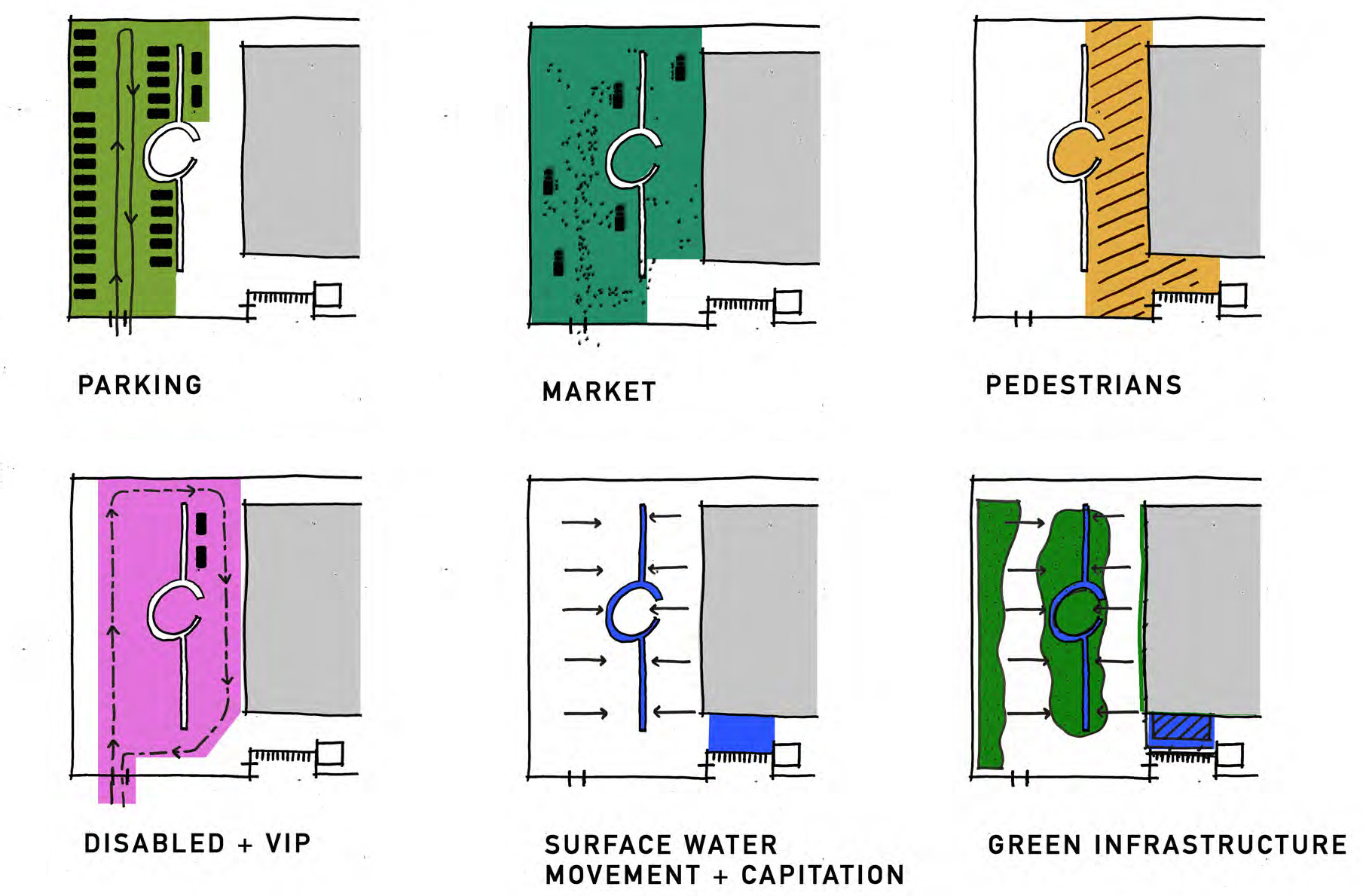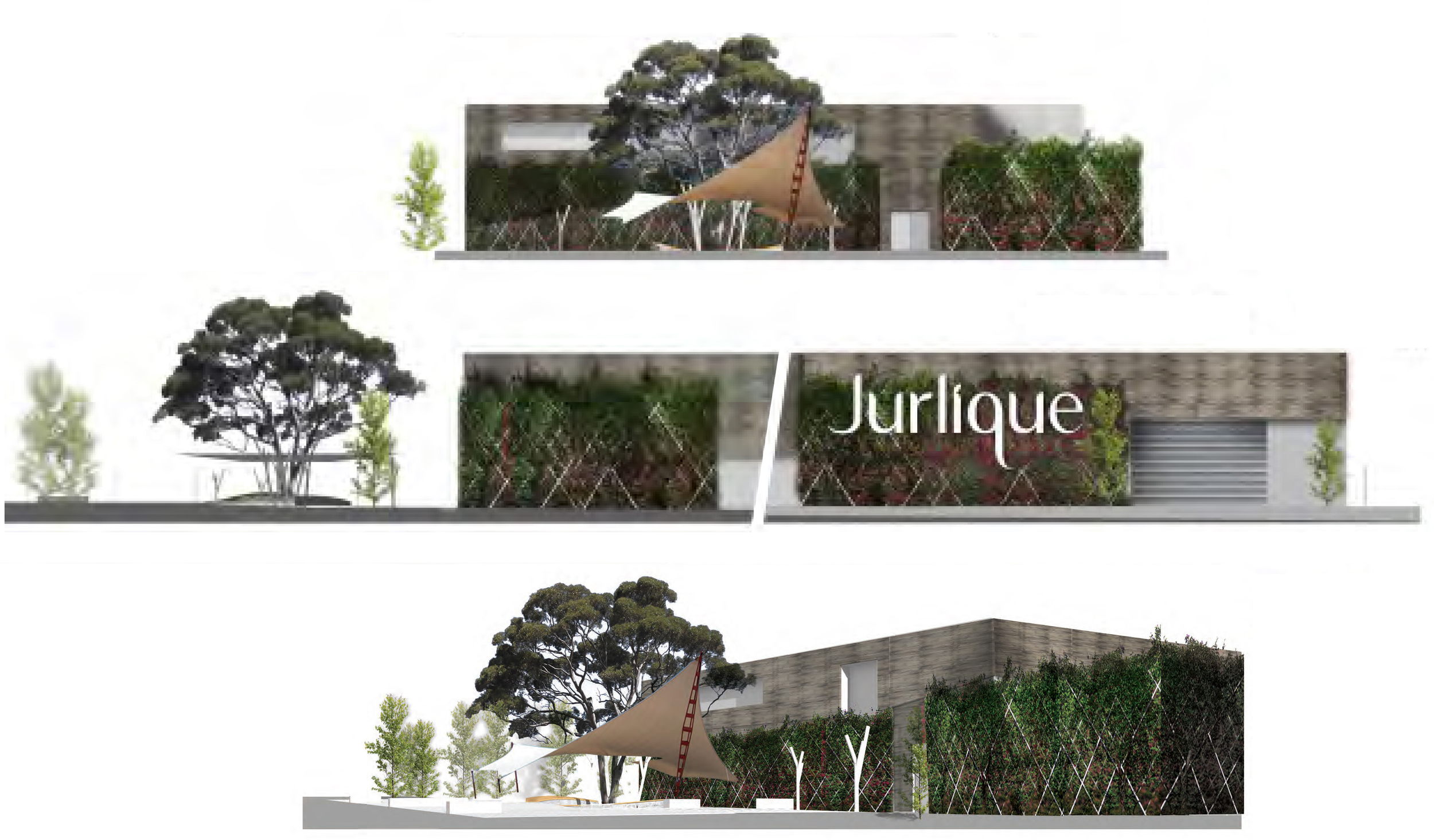JURLIQUE’S HQ OPEN SPACES - Module 1
Jurlique International
Mount Barker SA 5251
The JQF01 students developed an Action Plan defining the new Jurlique’s factory's open spaces surrounding the warehouses and office buildings. The main scopes are:
- redesigning the entrance and the ‘museum area’ with a vertical green screening;
- renovating the open spaces around the buildings with innovative water sensitive design concepts;
- monitoring the impact of the above green infrastructure including on water saving and passive cooling /temperature control effect.
JQF01 students: Joseph Chapman, Scott Heywood, Mirna Sousa Linhares




